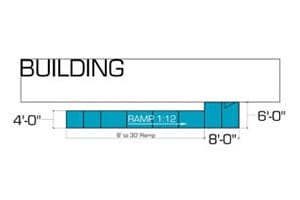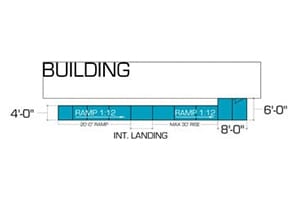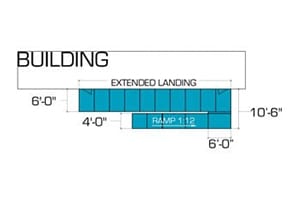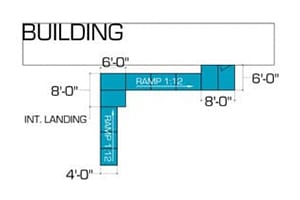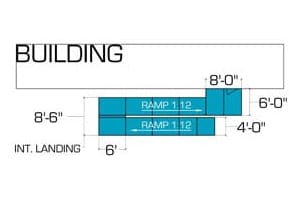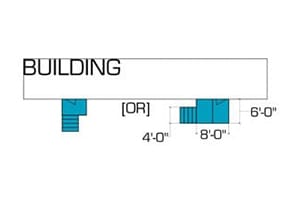Design
Quick-Deck ramps are modular and have limitless configurations in design, height, slope and ground surface.
Quick-Deck Ramps Design Benefits:
Basic Ramp Designs
These are our basic ramp configurations but we have limitless design possibilities. If you have space we have a product to fit your accessibility needs.
Standard Ramp
For thresholds 4" to 30" high
Standard Ramp with Intermediate Landing
Intermediate landings are required for all ramps with thresholds greater than 30"
Ramp with Extended Landing
Provides access for buildings with multiple doorways
“L” Shaped Ramp
Accommodates site conditions not conducive to a standard or switchback ramp configuration
Switchback Ramp
Accommodates site conditions not conducive to a standard or "L" shaped ramp configuration
Stair Sets
Quickly fastened to landings for any threshold height

